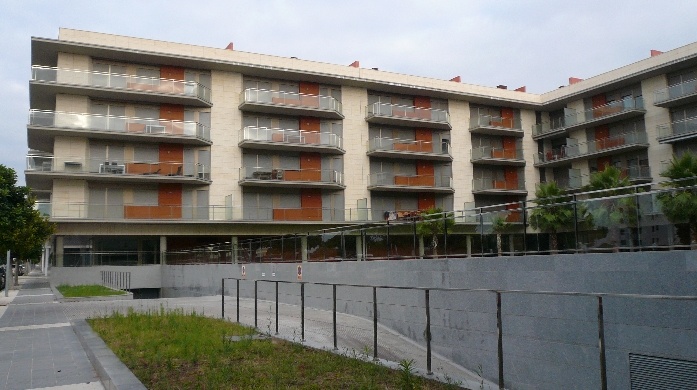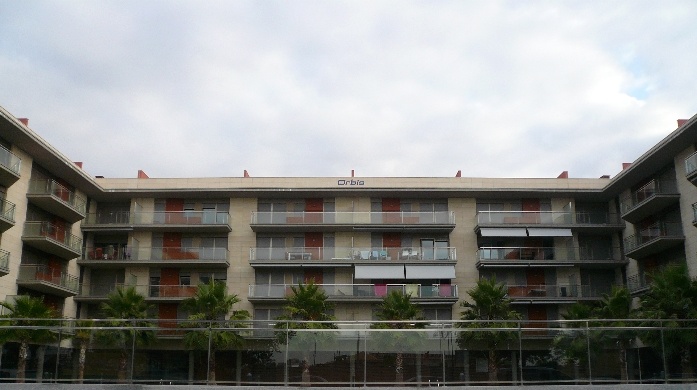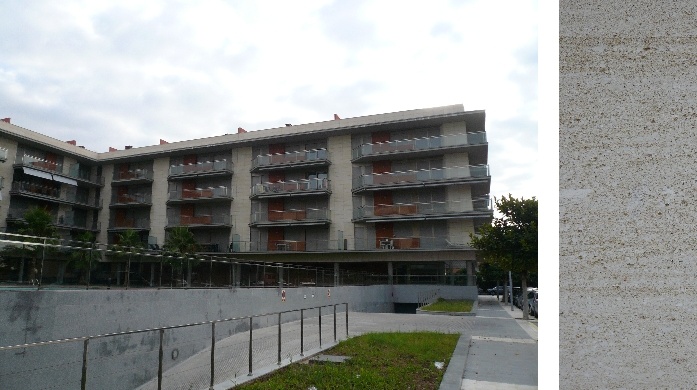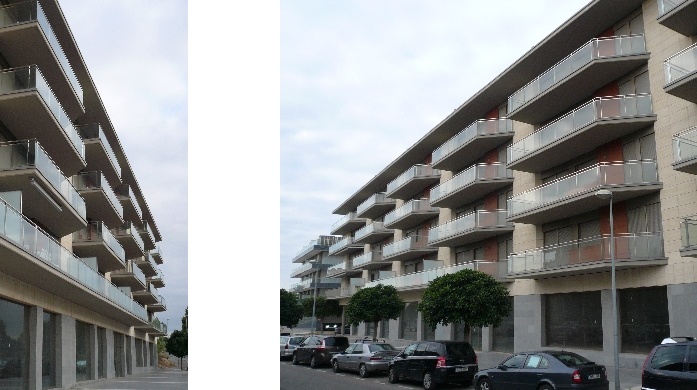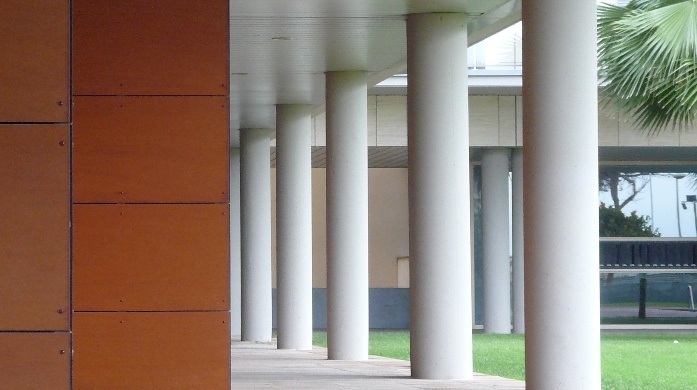Residential complex of 153 houses
Customer: Catalana de Projectes i Habitatges S.L. | Location: Cambrils, Tarragona | Year: 2008 | Surface: 24,000.00m2
Multifamily building with 153 apartments, business premises, community parking on the basement, storages, garden and community pool. Located in the second line in front of the beach, the building, characterized by its U shape, is organized around the garden zone and the pool, where the ground floor and the next four upper levels are served by six halls in order to give access to the apartments, with one, two or three rooms. The volumetric forcefulness of the complex is balanced by the horizontality of its generous balconies and the use of finishing materials, as Niwala stone and phenolic resins panels on the facade.
The project is collaboration between Ruben de Castro and the office Projectes Externs SL, during the phases of project management and sales management.

