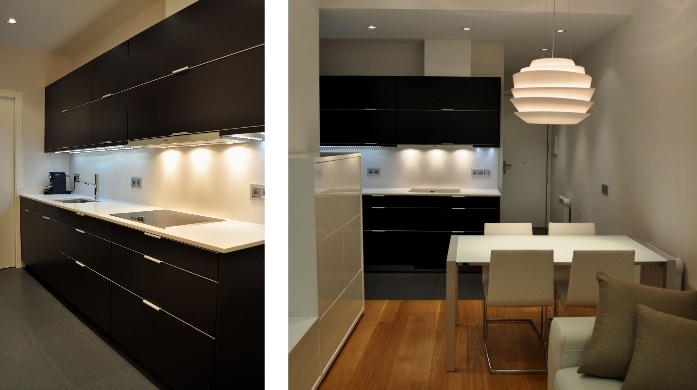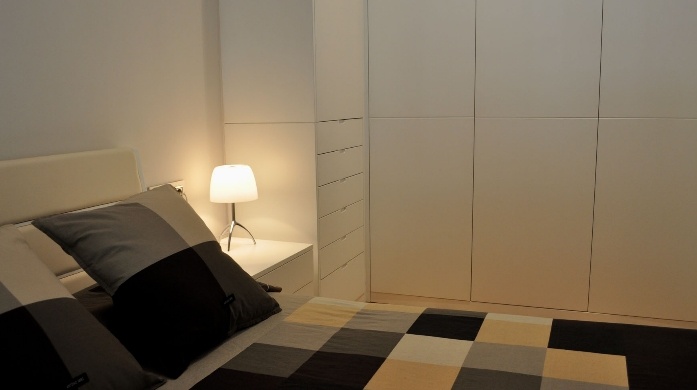Housing in the Sardenya Street, BCN
Customer: Fam. Gómez-Bonet | Location: Barcelona | Year: 2008 | Surface: 60.47m2
The work, which supposed the entire refurbishment of an apartment, is located in a residential building between dividing walls in the Eixample of Barcelona. The refurbishment was proposed to adapt the apartment to the needs of the owners and to improve its habitability conditions, considering that the original layout, consisting of rooms without a direct vent to the outside, had become obsolete. The new arrangement is focused on the central piece, which includes the kitchen, the living room and the dining room, thus minimising hallways and corridors and, simultaneously, keeping some original partition walls, due to their possible structural role, taking into account that the building was built in the 40s with a load-bearing walls structure and wooden beams.
The project was carried out with the collaboration of Marta Bonet, interior designer.




